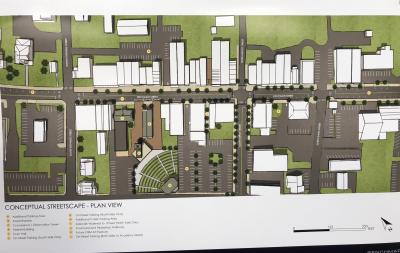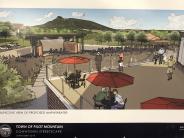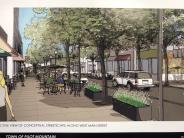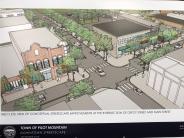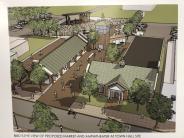Streetscape (Concept Plan) 2018
In 2018, the Town hired Benchmark Planning to complete a digital artistic rendering of what a new streetscape for Main Street Pilot Mtn (between Key St and Academy St.) and what a new Town Hall Complex might look like. Images of the renderings can be found below.
In 2019, the Board of Commissioners hired WithersRavenel to give life to Benchmark's Concept by drafting the architectural and engineering plans. Please note, the architectural and engineering work was only contracted for work to be completed on Main Street; the Town Hall complex and other area parking lots would be revisited at a later date.

